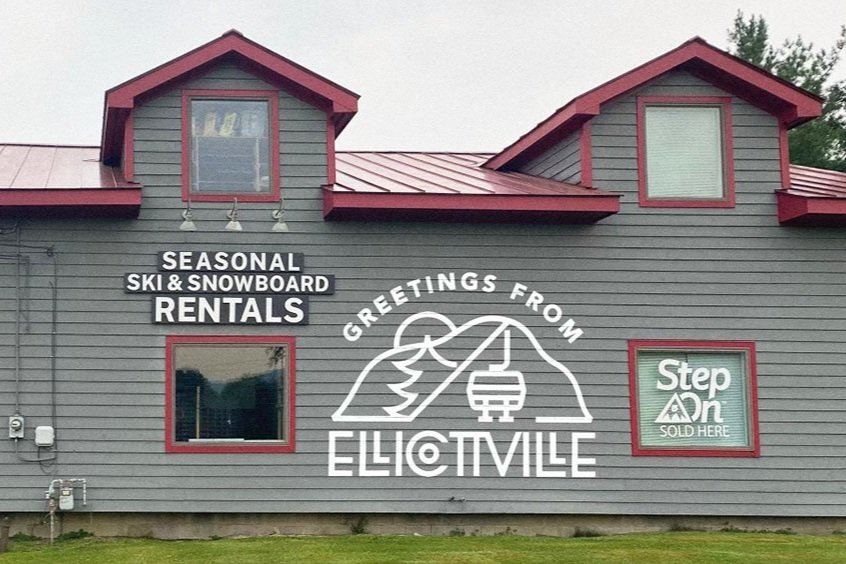Town Planning Board
Town Planning Board
Town Planning Board sets public hearing for unusual accessory apartment project: approves permit for mural display on snowboard shop building
The Ellicottville Town Planning Board, meeting Monday (Oct. 25th), set a public hearing to look over an application in November for an unusual accessory apartment arrangement.
Conceptual plans call for a 1,199 square foot accessory apartment on the second story of a proposed 1,717 square foot garage having access off Sugartown Road. The Villani family is seeking a special use permit for the accessory apartment, which accompanies plans for their single-family two-story home to be built at 2 Rogers Road.
The project is unique because drawings show the structures are remote from one another with separate driveways on opposite ends of the same 5-acre lot in the Agricultural-Residential District. The six-bedroom, 4,641 square foot home also has an attached two-car garage. It will share utilities, water, and septic with the "in-law suite" accessory and is connected with a stone walkway.
Town Planner Gary Palumbo told the Board the property is part of a larger 1986 subdivision leaving two lots at the end of a turnaround. He said there is a 30-foot frontage at the end of Rogers Road and the house is set back to accommodate a minimum lot width. The house does not require formal reviews or permits from the Planning Board.
However, the accessory apartment does require a special use permit. He asked the applicants for more information regarding an attic room. If it will be used as living space, the apartment would exceed a maximum 1,200 square foot limit, he added.
Architect Jim Fittante, of Fittante Architecture in Niagara Falls, spoke on behalf of the family and assured the Board that the attic space should not be a factor because it does not meet the state building code for habitable space. He said it will hold some heat runs and storage, to be accessible by a small door measuring about two feet by four feet. Steeply-sloped roofs make the ceiling height five feet in the center and 1.5 feet high near the outside wall.
Fittante said the large family needs "in-law" accommodations, along with space to store their snowmobiles, a side-by-side ATV, a lawn tractor and other gear needed to maintain the grounds and residence.
The Board set a public hearing on the project for Nov. 22nd at 6:00pm in the Town Center at 28 Parkside Dr.
Palumbo requested Fittante provide more documentation on the floor plans by November 8th for the public hearing materials. He also suggested the Board look closely at the definition of an accessory apartment as subordinate to the home, and to consider several conditions that will prevent the attic room from being used as living space, prevent the footpath's use as a driveway and no further subdivision of the property.
In other matters, the Board approved a special use permit to serve beer and wine at a private indoor golf club on Route 219, and a permit for a mural display at a snowboard shop on US Route 219 South.
There were no comments during a public hearing and a special use permit was granted for a bar addition by John D. "Jake" Northrup II for his private indoor golf club at 6633 US Rte. 219 North.
Then, Board members consulted the little-used portion of the sign code in allowing a non-advertising "super graphic" mural on the wall of The Boardroom Snowboard Shop at 6113 US Rte. 219 South. Shop owner Spencer Timkey said the mural would be used as a photo backdrop for clients seated in a chairlift.
Finally, the Board discussed the status of the US Route 219 Expressway Extension project studies which are referred to in town and county planning documents, but were thought to have been suspended in 2010. Board member Gary Mathe referred to a letter from resident Donald Nowak asking the town to look into the matter with the goal of revising the comprehensive plan. The plan refers to an interchange alternative on State Route 242 near the tubing park.
Palumbo said he will research the project status and contact the NYSDOT before making a recommendation. But he reported that the state Department of Transportation in 2016 announced plans for another environmental impact study for the route, due to environmental constraints.
The Board will next meet at 6:00pm on Monday, Nov. 22nd in the Town Center at 28 Parkside Dr. To obtain more information about the Planning Board, meeting agendas, regulations, project application information and other information, go to www.ellicottvillegov.com.

